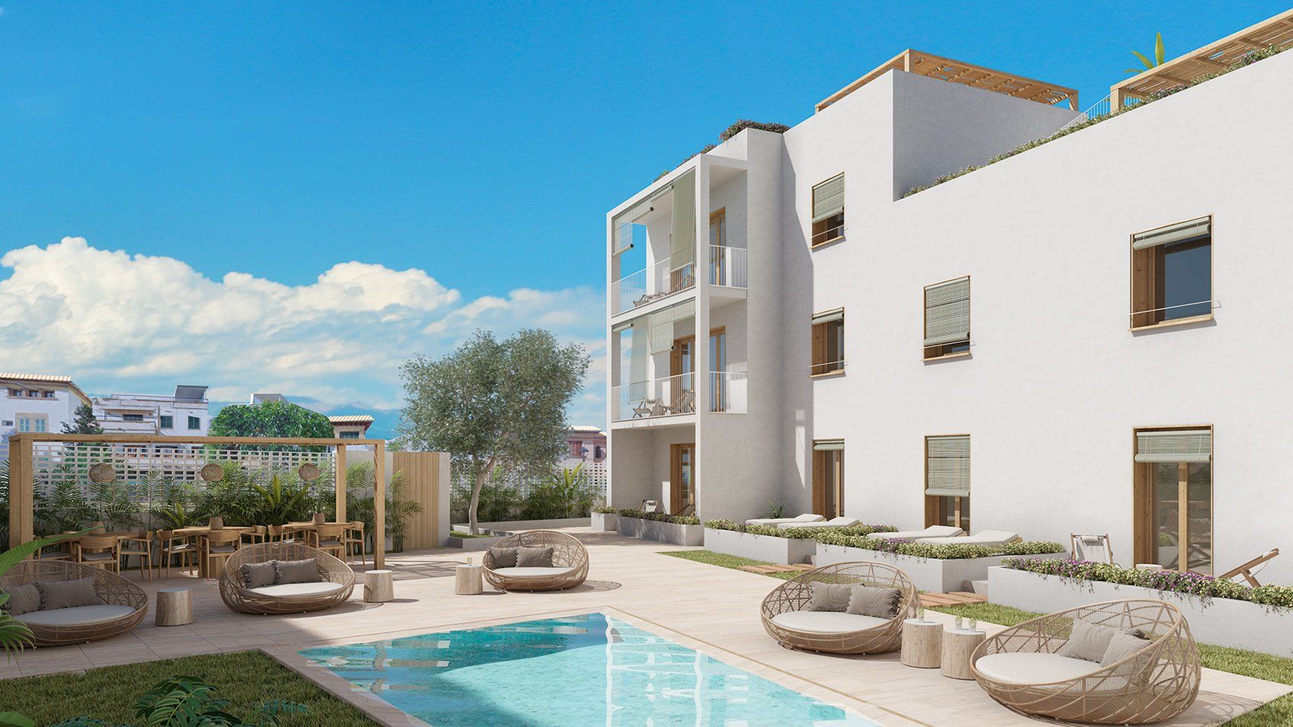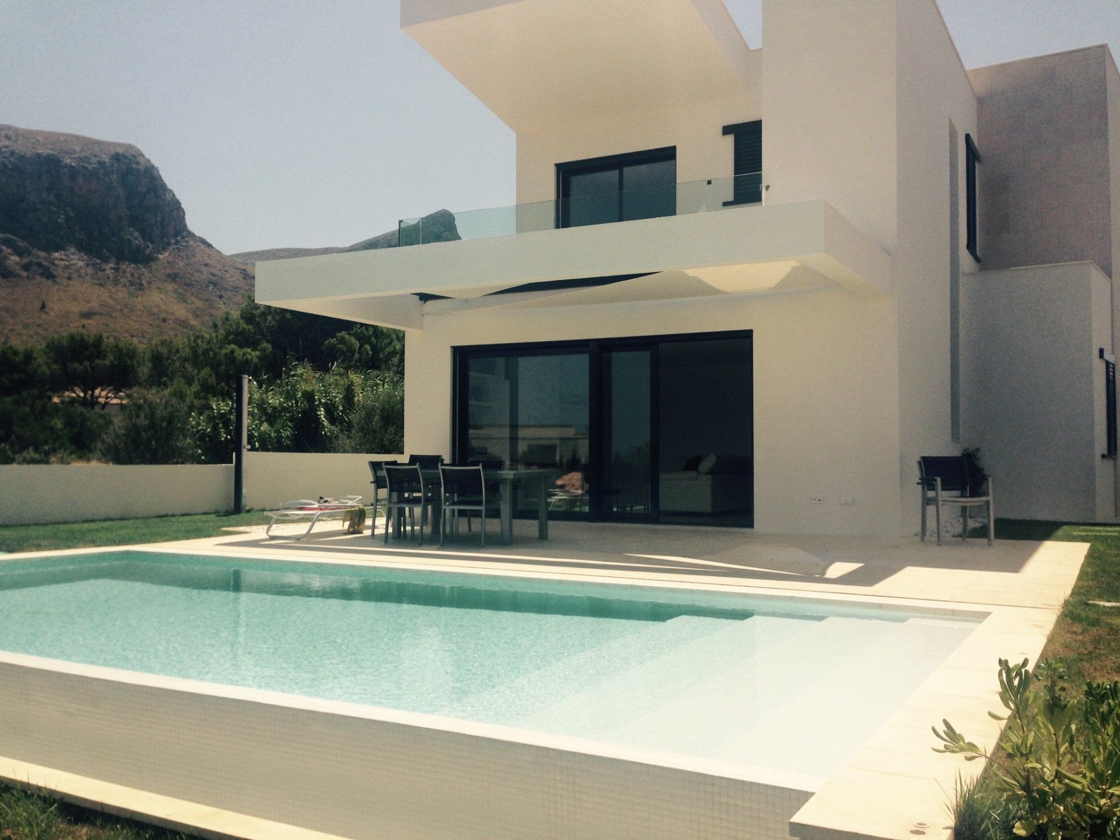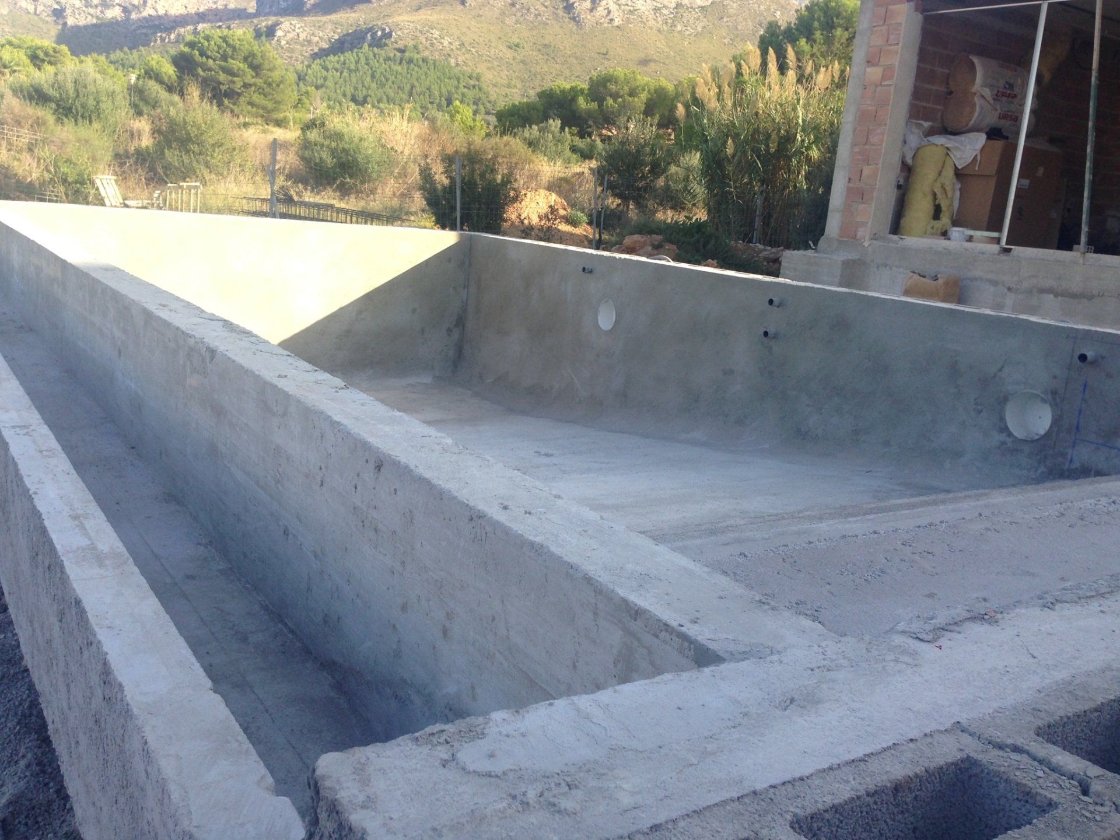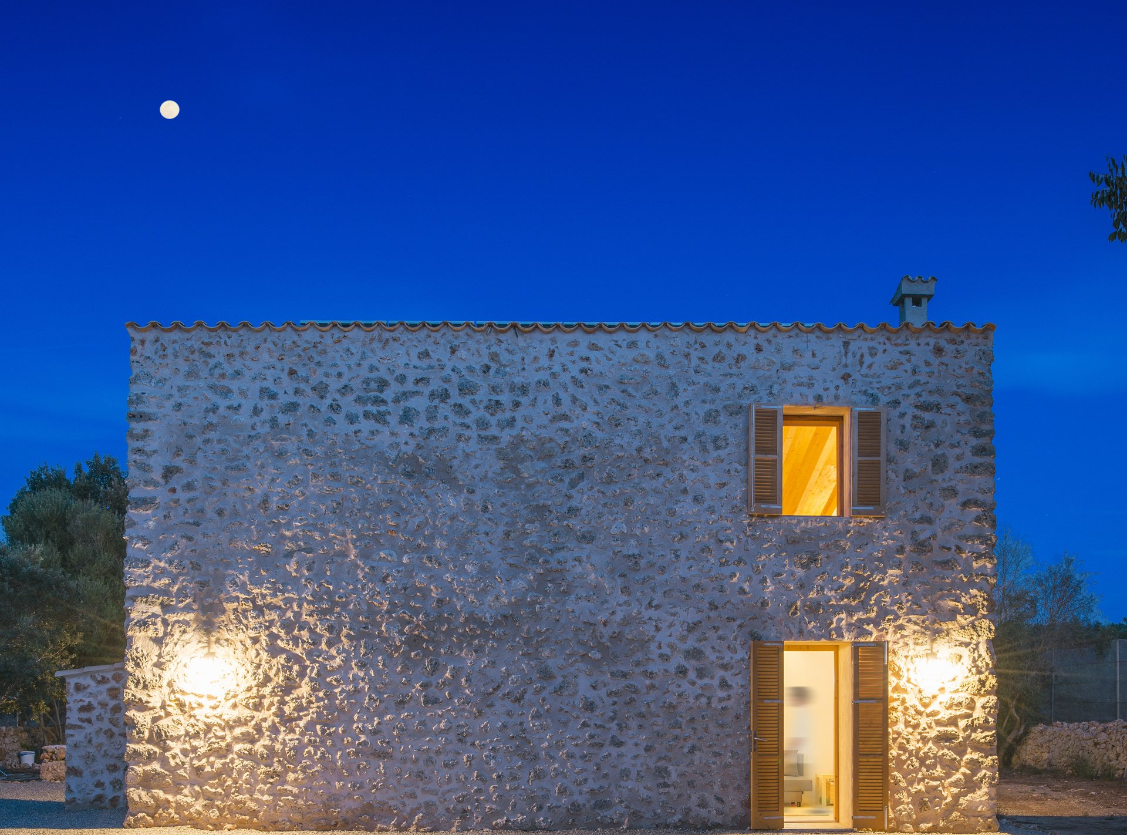Parking and commercial premises in the Port of La Savina
Building intended for parking and commercial premises. The basement was built below the water table of the sea, requiring a modeling study of the hydrodynamic behavior of the land, prior to execution, and the provision of a system of wells for the extraction of water and hydro-expansive waterproofing. In collaboration with Legal and Technical Study of Architecture and Urbanism SL.
Location: Port of La Savina, Formentera
Budget: €3,000,000
Promoter: Private
Super Fit: 4,000 m2
Assignment: Architecture project









